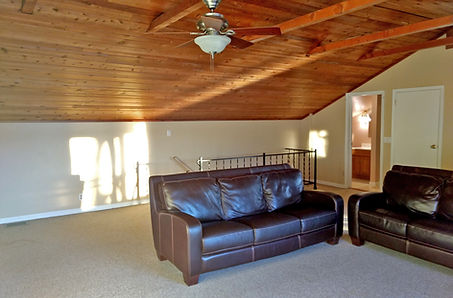top of page

Lake Family Room
Kelsey Lehman PHOTOGRAPHY

This room started as the upper floor of a garage. A prior owner used it as the main bedroom. Then it transitioned into a family room. It was wonky and unbalanced! Three walls came down to reconstruct this space as a proper family room. Windows were placed off center to accommodate a future fireplace. The roof was raised to improve the facade of the home and includes an upper porch. It spans from 9' to 14' high. The original windows were all replaced. Douglas fir with walnut inserts adds character to the ceiling. (@pioneermillworks) Floorlamps were sourced by @lampsplus. Vintage door was from an old school.




Before




bottom of page