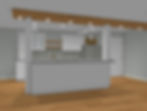top of page

3D Drawings

Sink_view DON copy

Main Bath_wphoto

Island_DON copy

Dining Room DON copy

Guest%2520Room%2520for4_edited_edited

Island_MIN copy

A_2_kitchensink

Dining Area_MIN copy

A_2Backwall
Three dimensional drawings are presented using Chief Architect. This simplifies the decision making process. Imagine having clear drawings to guide you. Details can be revised to accommodate your preference. Improve counter space, cabinets, colors or lighting. Add a window, an island, or larger pantry. See your vision realized.
bottom of page